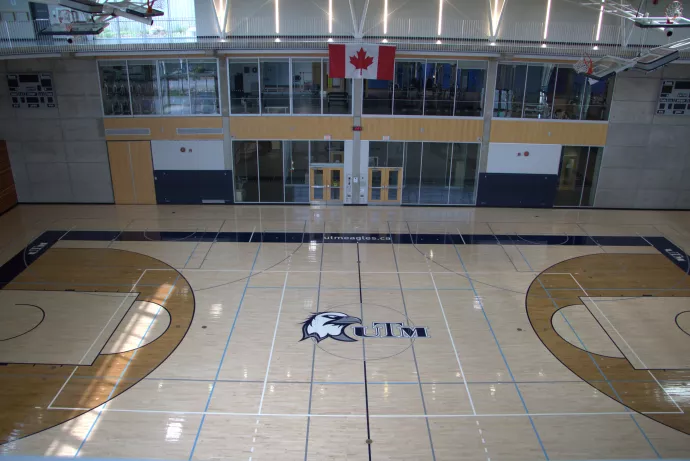UTM is home to 3 gymnasiums. Gym A/B is a double gym located on the first floor of the RAWC. We have overall seating for 880 spectators on the main and end line bleachers. Gym C is a single gym and has sideline seating only.
Gym A/B
- Robbins flooring
- Porter backstops
- Retractable curtain
- Nevco Score/Shot clocks in all gyms
- 880 seating capacity (main and end bleachers) / 1100 maximum capacity
- Gym A side bleachers: 84
- Gym B side bleachers: 72
- Main bleachers: 362 each = 724 total
- 2 regulation basketball courts or 1 main championship court (FIBA)
- 3 regulation volleyball courts or 1 main championship court (FIVB/NCAA)
- 4 badminton courts in each gym, 8 total, 2 permanently lined
- Dimensions: 100 ft. long x 125 ft. wide x 32 ft. high

Gym C
- Robbins flooring (completed May 2022)
- Nevco main scoreboard and shot clocks on main court backstops
- 165 seating capacity in bleachers / 350 maximum capacity
- 2 non-regulation basketball courts, 1 regulation basketball court
- 2 non-regulation volleyball courts, 1 regulation volleyball court
- 4 badminton courts
- Dimensions: 100 ft. long x 57 ft. wide x 21 ft. high
