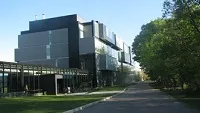Our spaces are available for rental in the summer months, with MiST also being available at various times during the school year. Call Mike Slater at 905 569-4739, or email Mike Slater.
MiST (Multimedia Studio Theatre)

Theatre Studio Erindale
This innocuous looking block building plays host to professional quality theatrical performances and houses some of the most recent technological advances in lighting and audio systems. It is the Erindale Studio Theatre.
The building was formerly a bus garage and science lab. In 1993 it was gutted and renovated to become an intimate black box style theatre with a total interior space of 12.19M X 12.19M (40 X 39.5 feet), with a lighting grid 14 feet off the deck. The space can be configured as desired, and can seat up to 90 audience members in a variety of configurations: thrust, proscenium, alley, in the round, and corner/corner stage & audience setups. Every design assures excellent sightlines and perfect vocal clarity. The farthest seat from the acting area can be no more than 20 feet or so!
As the home base for Theatre Erindale, the theatre has seen all styles of performance, from light comedy to powerful modern contemporary drama. As a rental space it has provided a home for children's theatre, comedy, mystery, musicals, dance recitals, solo vocal/piano classical concerts,fashion shows, poetry readings and meeting space.
AUDIENCE SEATING PLATFORMS:
- 15 3' X 8' Staging Concepts riser tops, aluminum frame, smooth black satin finish 32 - 16", 32", 48", 64" legs. Three 3x8's have black carpeted tops.
- 1 3' x 6' Staging Concepts riser top
- 3-3'X4 riser tops'
- Assorted guardrails, etc
- 85 Audience chairs
- Audience is set up as end staging, with 85 seats for rental groups.

PERFORMANCE RISERS:
Various Wooden with standard legging at 8" intervals.
INTERCOM:
- 5 ClearCom 501 Belt Packs
- 1 ClearCom 601 Belt Pack
- 7 Production Intercom lightweight Headsets
- 1 2-channel ClearCom Master Station: channel A -Intercom, channel B- Program Sound
- ClearCom Remote Handset Station (Permanent - FOH)
- ClearCom Remote Speaker Station (Program sound into -Green Room, Dressing Rooms, Manager's Office)
- 2 PZM microphones for program (stage) monitor system
- Clear-com/HME wireless headsets
LIGHTING CONTROL:
- ETC Element 60-500 channel lighting control console
- 48 Colortran 2 4 KW ENR dimmers
- 96 Strand CD-80 dimmers 144 dimmers total in dimmer-per-circuit arrangement various portable 4-pack dimmers
LIGHTING INSTRUMENTS:
- 48 ETC Source 4 lighting instruments, 50* , 575W
- 8 ETC Source 4 lighting instruments, 36* 575W
- 4 ETC Source 4 lighting instruments, 19*, 575W
- 34 Colortran 6" theatre fresnels, 500W
- 12 Strand 6" Fresnelites, 1000W c/w barn doors
- 5 Altman Spectra-Cyc 100 LED units
- 5 ColorKinetics 72 cyc light as groundrow
- 6 ETC VIVID LED D-60 fixtures
- 2 ETC Source 4 19 degree, with Rosco I-Cue moving mirrors and Spectra Q colour scrollers
- 4 Dual gobo rotators
- 2 Apollo "Right-Arm" moving light yokes with S4 26 degree lens and Rosco DMX Iris

SOUND EQUIPMENT:
Erindale Studio Theatre prides itself on its high powered four channel state-of-the-art digital audio system and sound effects recording facilities. Sound effects editing time for rental groups may be booked in the booth, but we regret that due to licensing, our effects libraries may not be used for export to other venues.
- 1 Allen and Heath Qu-16 digital mixerr
- 4 Adamson CS151 loudspeakers 400W cont
- 2 Adamson CS1 18 Subwoofer 900W program, 450W long term
- 1 Audio pro AP 3000 amplifier -700W @4 ohms (powers bass bins)
- 2 Audio Pro AP 1200 amplifier, 1200W (powers 4 main speakers)
- Computerized digital sound editing system, featuring Adobe Audition CC2015, analogue audio in/out via Echo Labs "Audiofilre 8" 20 bit soundcard (8 in X 8 output)
- SFX 6.2 digital audio cue playback program, SCS playback of audio and video
- Extensive collection of Sound Ideas, Digiffects, BBC, Lucasfilms, Twentieth Century Fox, etc. CD Sound Effects libraries (not for outside theatre use)
- Mac pro bundle with Q-Lab for audio and video playback
- 2 Eiki LCX-200 projectors. 5000 lumens
- 2 Yorkville YSM~4 60W loudspeakers (lobby monitor) 2 Yorkville YSM-l 70W loudspeakers (booth monitor)
- 2 portable self-powered effects speakers
MICROPHONES AND ACCESSORIES:
- 2 Shure SM 58 microphones
- 1 Shure SM 57 microphone
- 4 tripod Mic stands, c/w boom arm
- Assortment of mic cables
- 1 Senneiser Wireless Handheld Mic
- 1 Senneiser lavalier microphone
- 1 DI box with attenuator
MASKING and SOFT GOODS:
- 6- 8'wide by 13' high black velour
- 5- 4' wide by 13' high black velour
- 2- 16' wide by 13' high black velour
- 2- 4' wide by 10' high black velour
- 2 - 12' wide by 10' high black velour
- 1- 32' wide by 13' high black scrim
- 1- 32' wide by 13' high cyclorama
- 12" X 32' border
ANCILLARY SPACES:
- 4 Rehearsal halls:2 @ 40'x 40', one with lighting and sound capability, 2 @ 20X20; all with sprung floor (Available as rental during the summer or for VERY limited times in the school year)
- Wardrobe construction /classroom c/w laundry facilities*
- Auxilliary rehearsal/meeting space.
- carpentry shop*
- green room.
- Stage Management office in Deerfield Hall*
- props and wardrobe storage*
- lobby, green room, access hallway all provided with Closed Circuit TV monitors
- Infra-red TV monitor in booth
DRESSING ROOMS:
1 20-person (co-ed) dressing room with sinks, mirrors, lights, showers and washroom facilities
*Not for outside users.
Click on the image above to view a larger version





