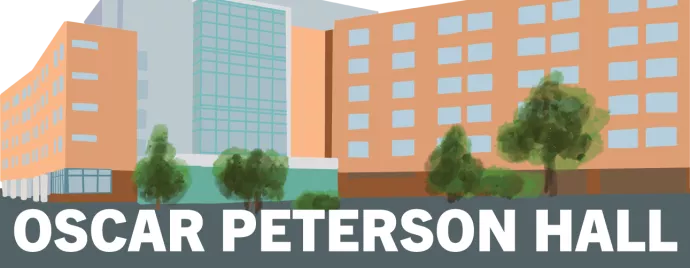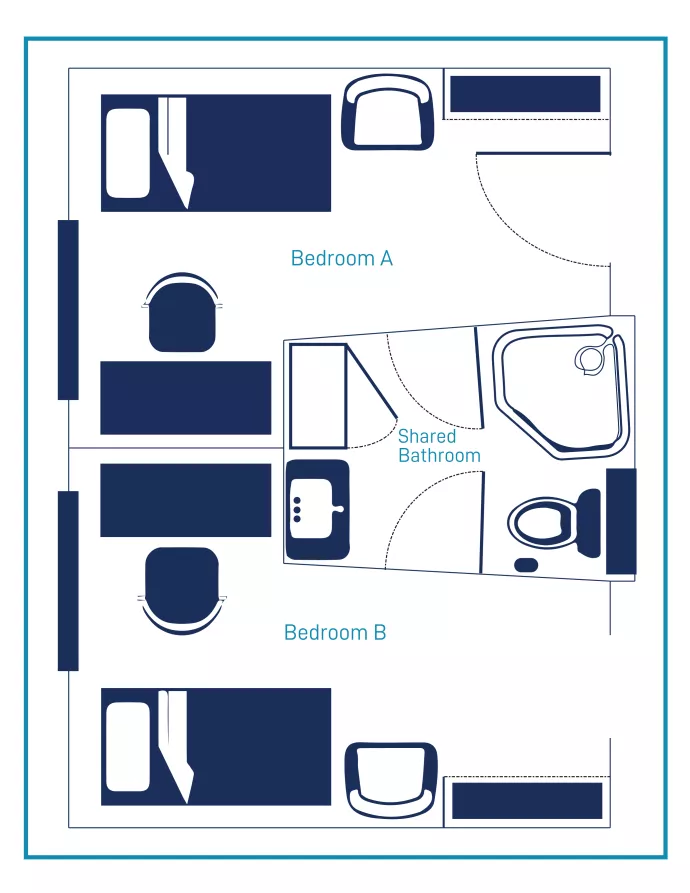
Please note starting in October 2025, the lobby of Oscar Peterson Hall will be under renovation to further improve our spaces and expand our Residence Services Desk. Students may experience construction noise and minor disruptions. While efforts will be made to minimize disruption, some noise is unavoidable. Access to the building will not be restricted and we hope to have minimal impact to our students. If you have any questions or concerns regarding this, please email us at resoperations.utm@utoronto.ca or fill in this Residence Construction Webform.
Take a Virtual Tour
Please note unit layouts & sizing may vary. You can also view our virtual tour here: https://my.matterport.com/show/?m=sjJnz1XK8AK
Tour Video
Floor Plan - Traditional - Semi Private Bathroom Style
Click here to enlarge floor plan

*Furniture placement and spacing is not to scale.
In the building:
- Common room & laundry facilities on each floor
- Community kitchen on 6th floor
- Accessible units available
In the unit:
- Single bedrooms
- Shared bathroom with one person
- Furniture in bedroom: XL twin bed with mattress, desk, desk chair, dresser & lounge chair
- Bed Size: 38"x80"
Quick Facts
- Type of student: First Years
- Style of housing:
- Single - Traditional - Semi Private Bathroom Style
- Oscar Peterson Hall Hall contains only single occupancy bedrooms
- Building is co-ed
- Approximately 400 beds
- Meal plan required
- Includes Colman Commons Dining Hall
- Location of our Residence Services Desk
- Equipped with wireless high-speed internet
- Controlled entry for security
- Smoke-free building (includes vaporizers and e-cigarettes)
Living Learning Communities
Learn more about LLCs on our website here.



