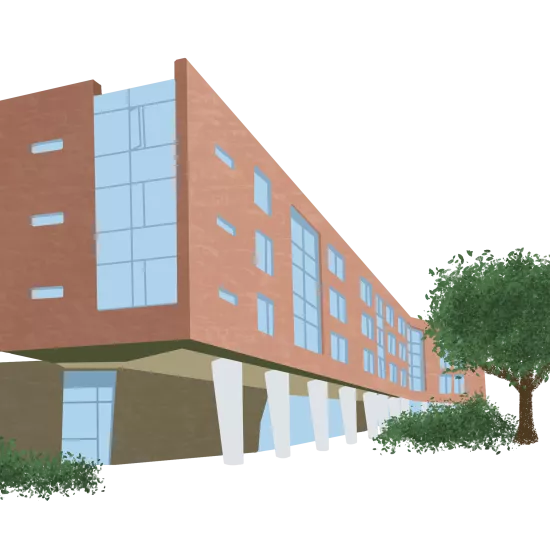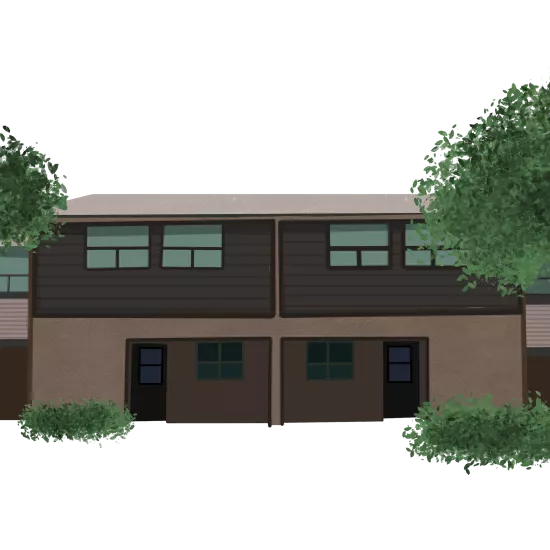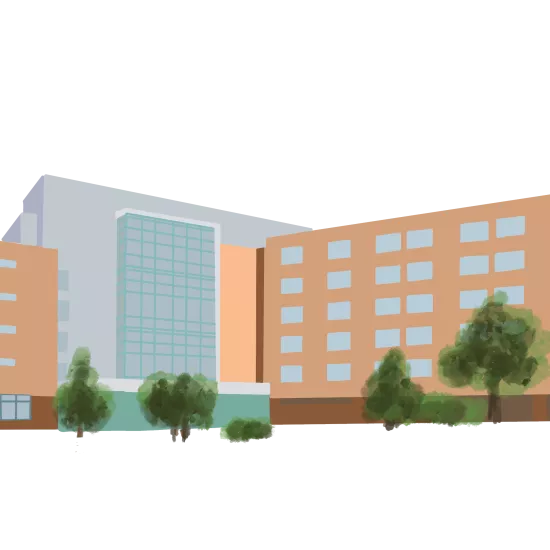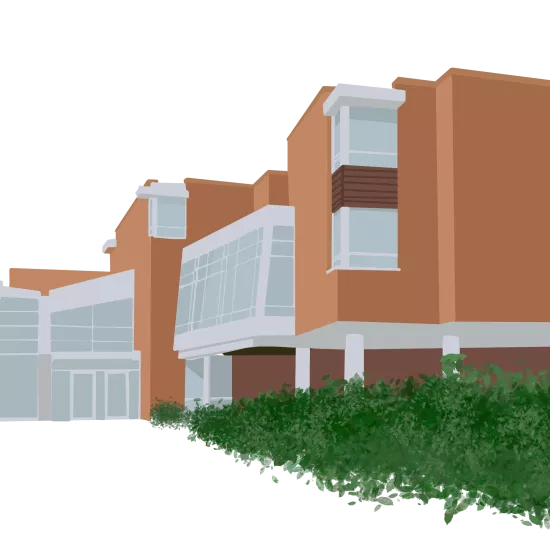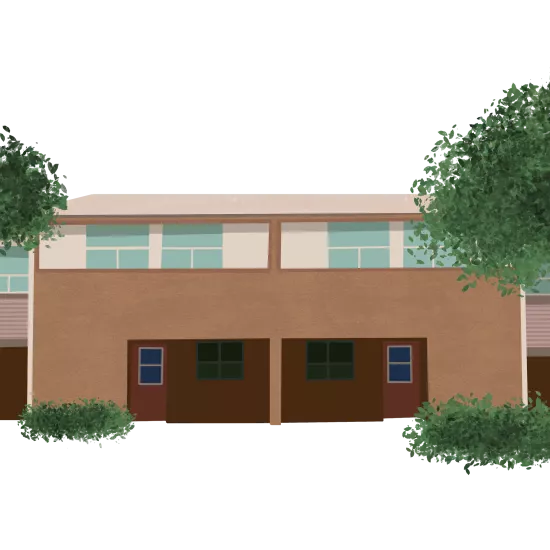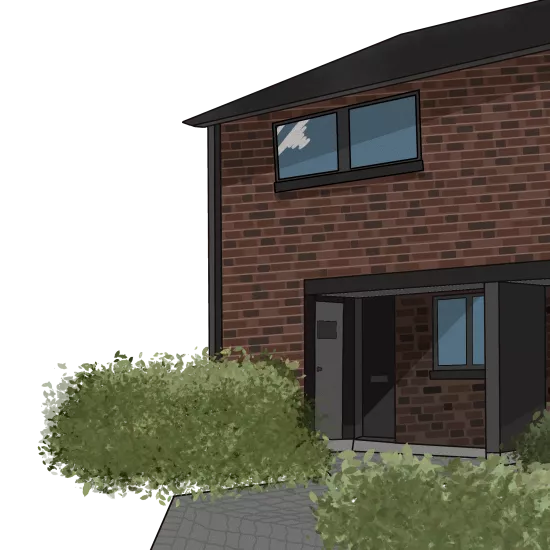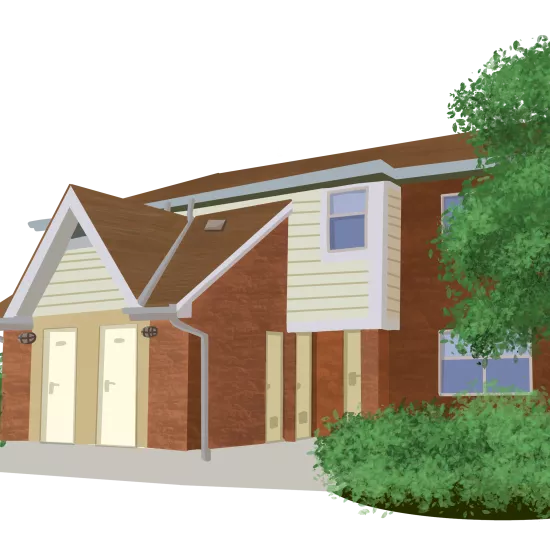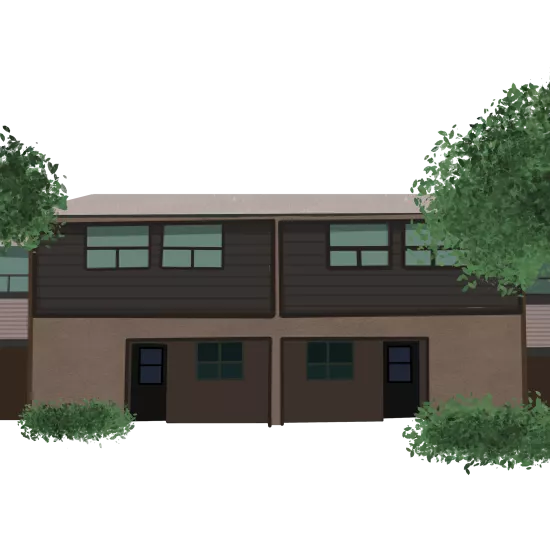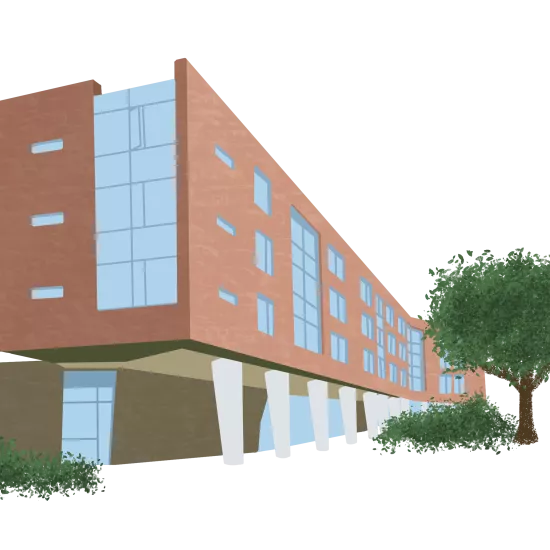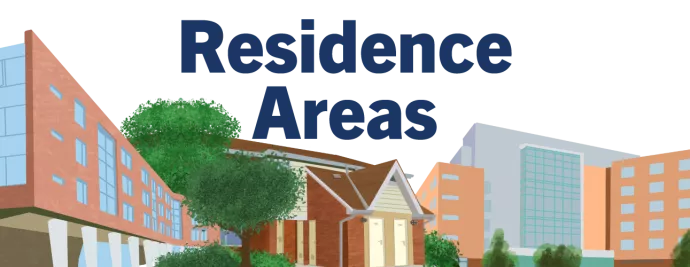
Learn more about the different styles of housing that UTM Residence has to offer. View a map of campus by clicking this link.
First Year Housing
Upper Year Housing
Summer Housing
Graduate & Medical Housing
Learn more about this style of housing here.
Family Housing
Learn more about this style of housing here.

