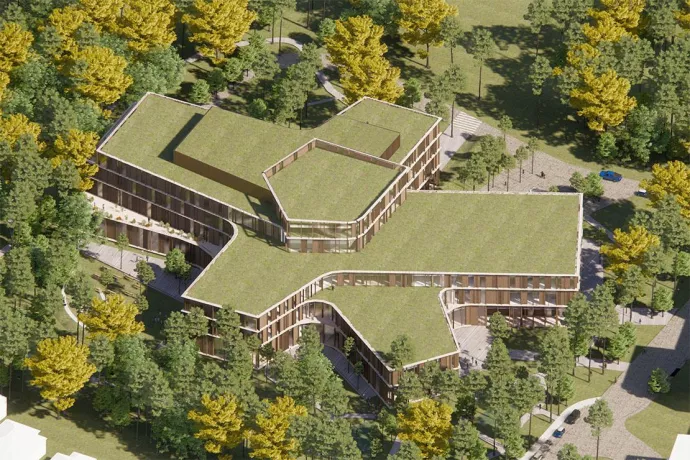
The next 10 Years and beyond: Discover what’s on the Campus Master Plan proposal at Friday’s Virtual Town Hall
The U of T Mississauga community is invited to take a virtual peek into the future of the campus with the unveiling of proposed future developments .
On Friday, April 9, from 12-1 p.m., Chief Administrative Officer Saher Fazilat will host UTM’s next Virtual Town Hall to reveal the high level progress of the UTM campus plan.
“UTM’s Campus Master Plan 2020 is an active process where campus plans and goals are identified,” says Fazilat. “These will then inform our future projects and initiatives.”
The town hall includes a presentation by consultants from urban design firm Brook McIlroy, which was engaged in 2020 to draft a vision for the UTM campus over the next decade.
The plan provides a guideline for future developments for UTM’s physical structures, landscaping design and environmental inventory, including a new Arts, Culture and Technology building and a residence facility. It also includes supports for a range of transportation options including cycling, walking and transit.
“A campus master plan outlines what is needed to realize, physically, a university’s strategic plan,” says Fazilat. “Its design objectives guide and confirm that an institution’s short-term projects work towards its long-term plans and goals.”
The proposed design examines factors such as forest links to the campus core, light impact and scale of the various buildings and placement of campus paths, while promoting a resilient campus that mitigates and adapts to climate change.
It also places a focus on preserving natural heritage and cultural features of the campus using an ecology-friendly approach to development.
“We love the forest, the trails and the deer,” says Facilities Management and Planning’s Executive Director Tammy Cook, who is leading the plan for UTM. “We want to keep all of that. We also need space to expand, so we’re balancing those needs. This is one reason why we are updating our campus plan.”
One of the key additions is the inclusion of Indigenous and cultural placemaking throughout the outdoor learning spaces.
The draft plan process is currently in Phase 3 of 4, which involves stakeholder meetings, campus consultation and a design review committee presentation.
“This is the show-and-tell part of the planning,” says Fazilat, noting the master plan is a “living document” that is examined and revised every 10 years to take into account changing environmental and government regulations. “We are eager to hear feedback as the plan continues to develop.”
The final phase of creating the draft will include more stakeholder meetings, including a consultation with the Indigenous community on whose land UTM is built.
The development team hopes to have the draft ready for approval by the U of T governance committee by the beginning of the new school year in September. If all goes according to plan, construction on the new arts, culture and technology building could begin in early 2022 with a tentative completion date in late 2024.
All students, staff, librarians and faculty are invited to submit questions for the town hall by 12 p.m., Thursday, April 8, to fmp.utm@utoronto.ca.
