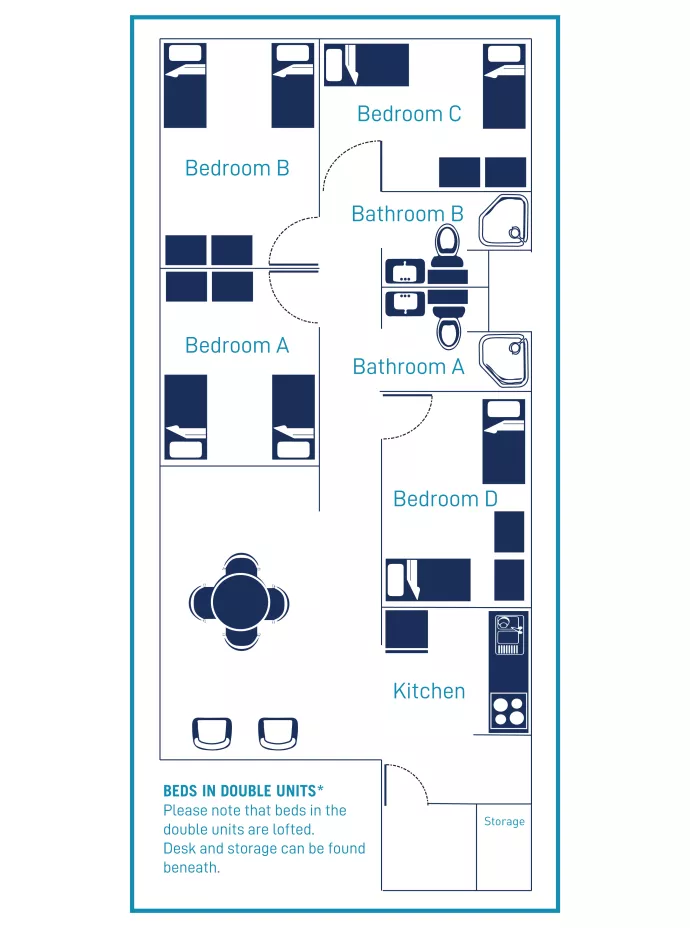
Take a Virtual Tour
Click here to view our 360 virtual tour of Erindale Hall
Tour Video
Floor Plan
In the building:
- Laundry facilities & common lounges
- Wheelchair accessible and barrier-free units (three single bedrooms, two bathrooms)
- Located on the five-minute-walk. Close to all amenities, including the Colman Commons dining facilities in Oscar Peterson Hall
In the unit:
- Two Super Single Units (A single occupancy bedroom with 2 sets of furniture). Bedrooms A and D.
- Two Double occupancy bedroom in a suite. Bedrooms B and C.
- Two bathrooms per suite
- Fully furnished bedrooms with twin-size lofted beds, desk, desk chair, and wardrobe with drawers
- Full-size kitchen, equipped with fridge, deep freezer & stove
- Small furnished living room & dining area
- Note: loft beds contain a bunk bed with a bed on top and space for a desk underneath
Student Housing & Residence Life reserves the right to convert Super Single bedrooms (single occupancy) into double occupancy rooms if necessary due to the number of applications, the provincial housing crisis, or other contributing factors.
Quick Facts
- First Year Housing
- Summer Housing Option
- Building is co-ed
- Double & Super Single Rooms
- Suite Style
- Approximately 260 beds
- Meal plan required
- Equipped with wireless high-speed internet
- Controlled entry for security
- Smoke-free building (includes vaporizers and e-cigarettes)
Living Learning Communities
Learn more about each LLC by clicking on the icon.


